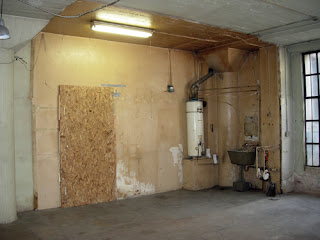Framed!!!
The basics for pretty much all the amenities are now framed in and ready to be built upon - this includes all plumbing (with a brilliantly designed tankless water heater) and in-wall electrical. I'm really proud of how compact I was able to keep the network of water, gas, drain and vent lines - all tucked neatly into the back corner of the bathroom with an access door that will likely be covered by a mirror. I've now begun to install the shower pan and Wonderboard concrete panels; I intend to simply put translucent corrugated fiberglas panels over the concrete panels for the shower walls. All walls framed with steel stud will also be sheathed with corrugated fiberglas panels. This wall covering is great in a situation like this as it allows light in and out while offering privacy. The halogen and rope light in the kitchen has gone up recently - the string of rope light will be tucked into the rafter to illuminate over the sink/stove area. Rope light will also be snaked through the rafters of the bathroom (including over the shower area) and also be covered in fiberglas panels, illuminating the entire ceiling.























