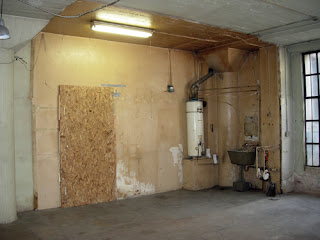The Good, the Bad and the Ugly...




Wew! It's been a long week and a half since my last post. As promised, I've razed the storage room at the front end of the space, leaving for your visual stimulation a decrepit, but usable network of plumbing, an ancient sink and water heater, and an oh so beautiful aged "beech" paint color...Eeee! I really hope that it's not lead based paint. The chipboard (1/2" OSB) is covering what was the door to the former storage room. I've meticulously sealed all gaps and crevices with expandable foam spray before covering the inside and outside with OSB. In order to remove the old sink mounted to the outside of the storage room without cutting the water main, I cut around the hot and cold water lines, leaving, in my humble opinion, the first piece of art to come out of this room: A sort of Picasso face or a hot and cold Laurel and Hardy duo...In the coming days I will be sorting out the plumbing, reducing the existing pipe to the main water line with a master valve and a hose bibb. This will remain until I begin framing the walls to the kitchen and bathroom which will determine where the runs will go. I will also begin clearing out any redundant electrical conduit and sorting out how I will run the circuits. As you can see, the photo of the mains box is not a pretty site.I believe there is only one 35 amp circuit running into my room - I'll need three 20 amp circuits minimum. Once I've sorted out the plumbing and electrical basics, I intend to fll any holes and cracks in the walls and ceiling and spray a coat of white primer over the entire room. This will leave a clean slate on which to start the build-out.

